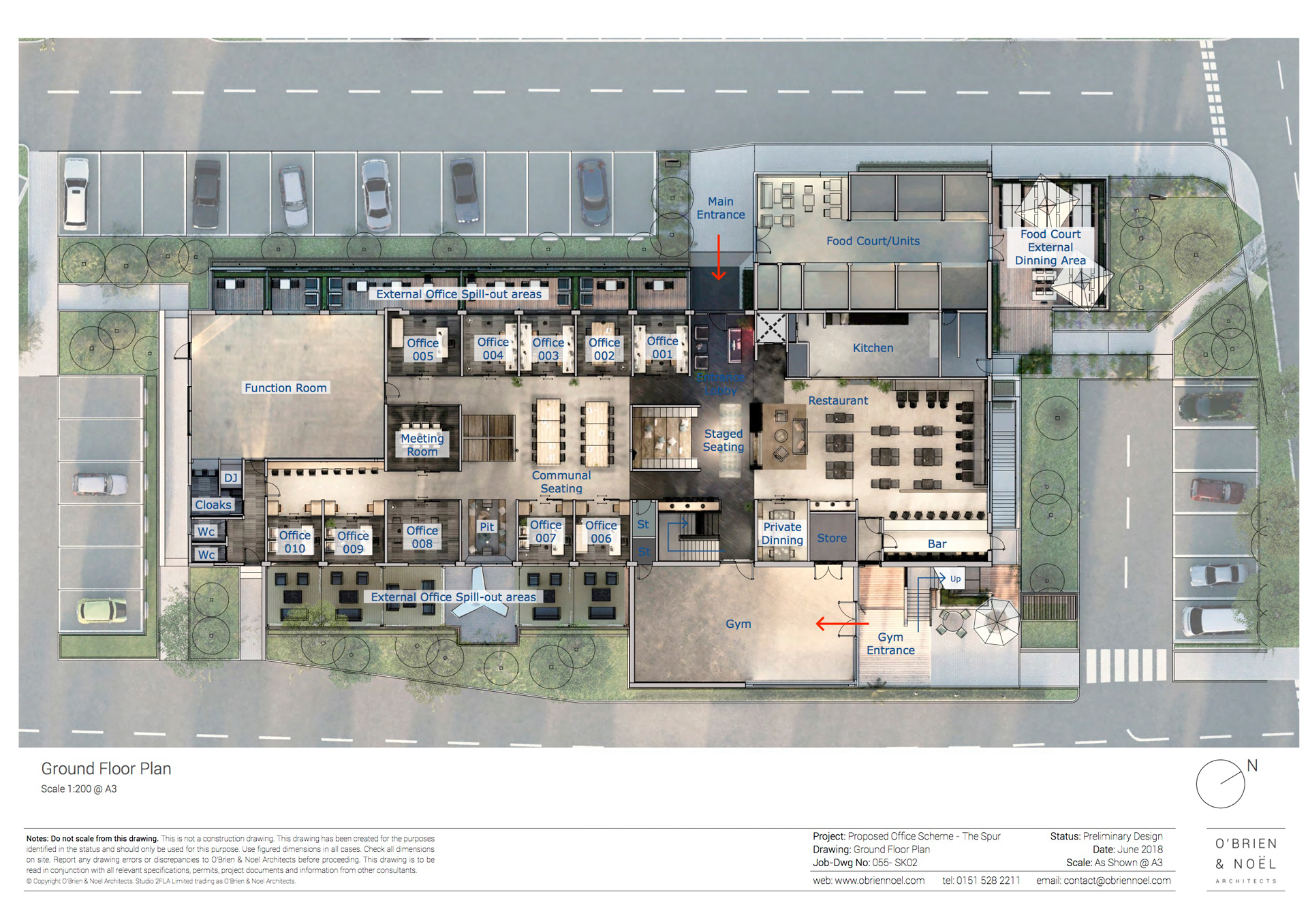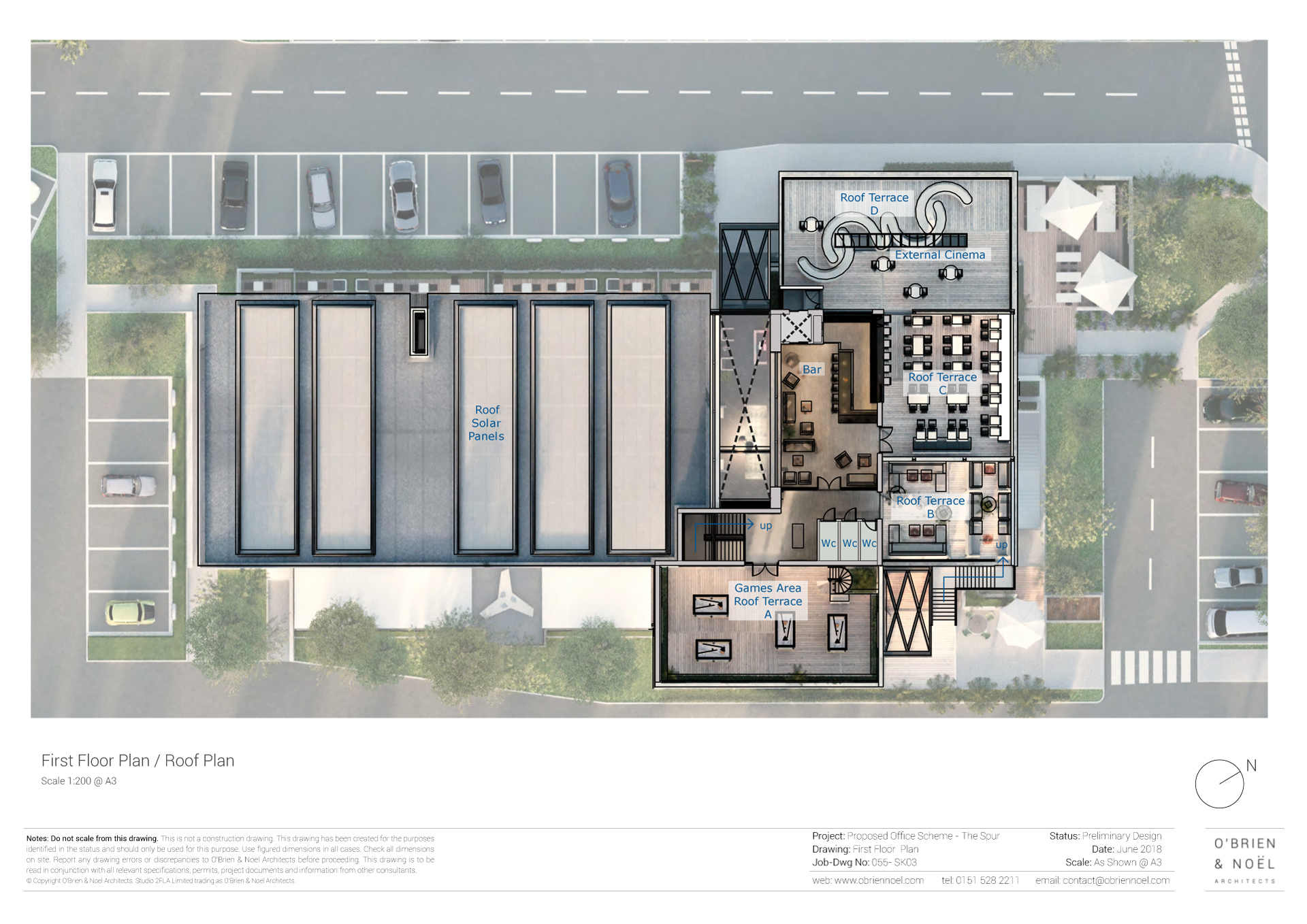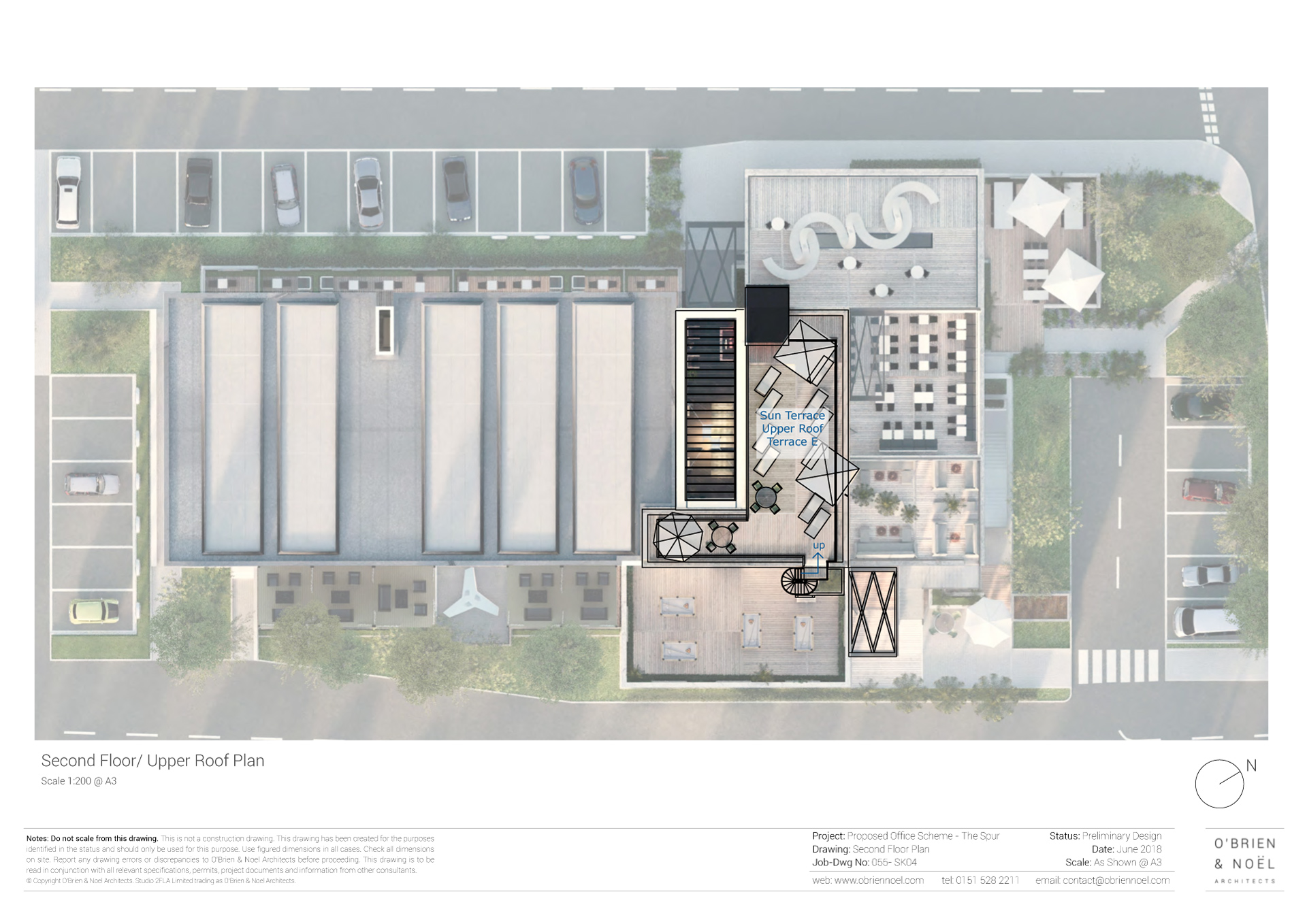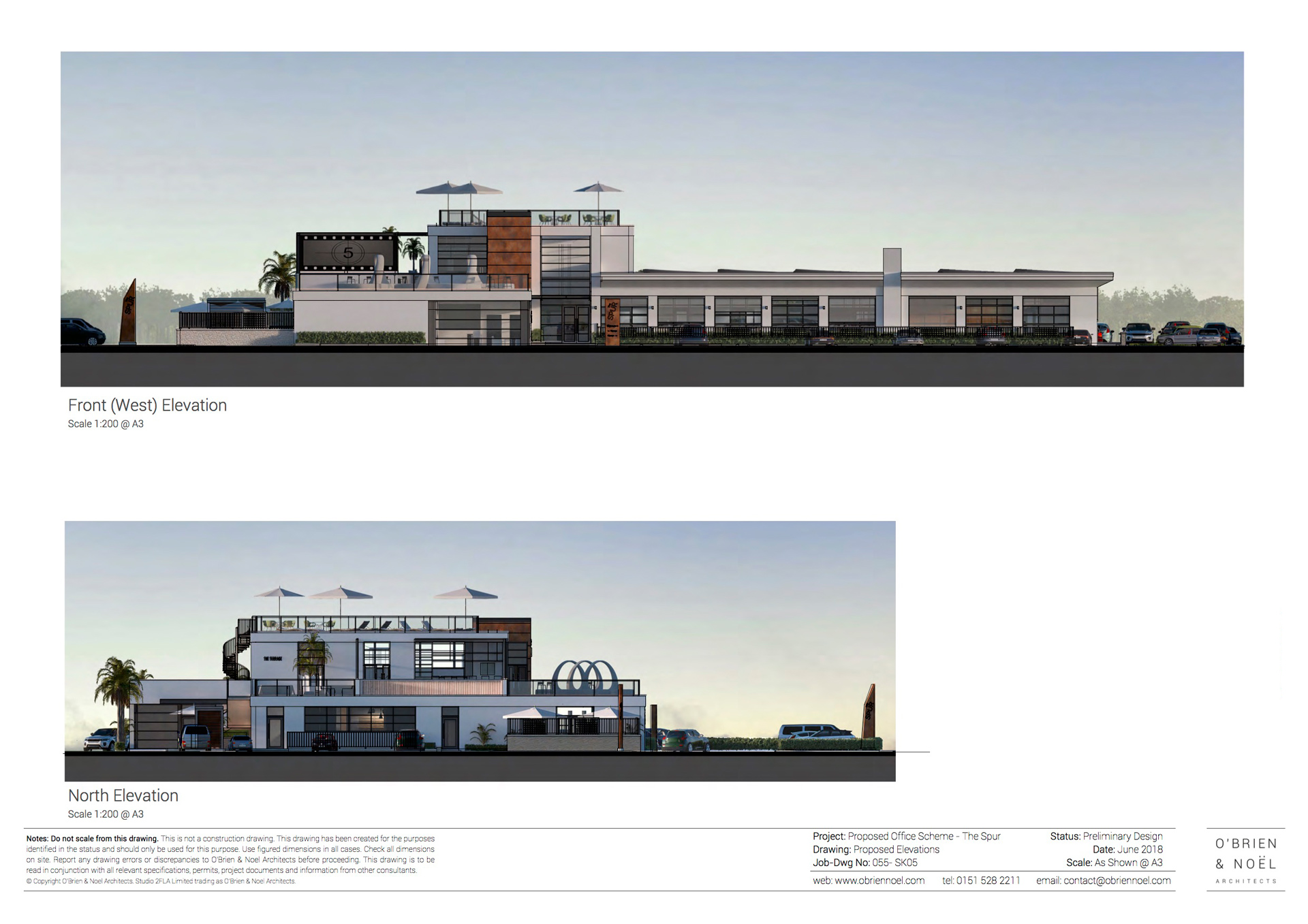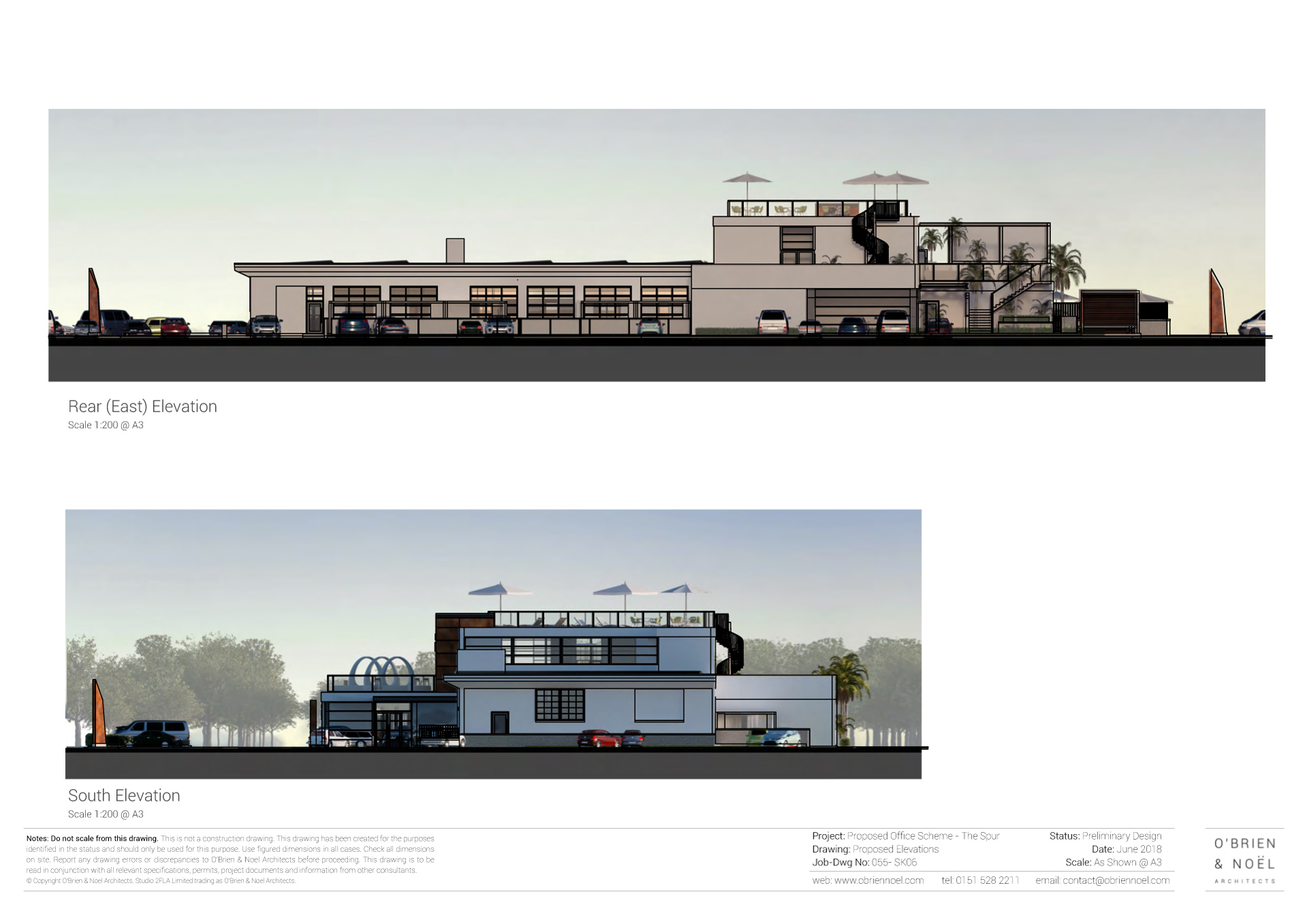The Spur, New York - Architecture & Interior Design Project.
Working in collaboration with Pye Design Architects, O’Brien & Noël Architects were commissioned to develop designs to extend and remodel an existing car service station at the site 630 NY-27A, Southampton New York, to convert the building into an office and members club. The site, located in the Hamptons, is ideally placed as a summer office for business executives within a short commute from nearby holiday homes and summer resorts.
The design approach encourages productivity and efficiency, by creating an inviting office space for both staff and visitors to the office facility.
The proposals looked to optimise the use of the existing building with various functions provided for the members. The building contained private offices to rent out to executives, centred around a central collaborative and communal work environment to encourage sharing innovation between companies.
The main entrance atrium includes a tiered seating conference space, providing a place to present ideas and give talks. The work space is complemented with amenities including a restaurant with kitchens and bar, and a function room for hosting events, a private members bar, roof terraces with lounge seating, dining, an outdoor cinema and games and a gym.



