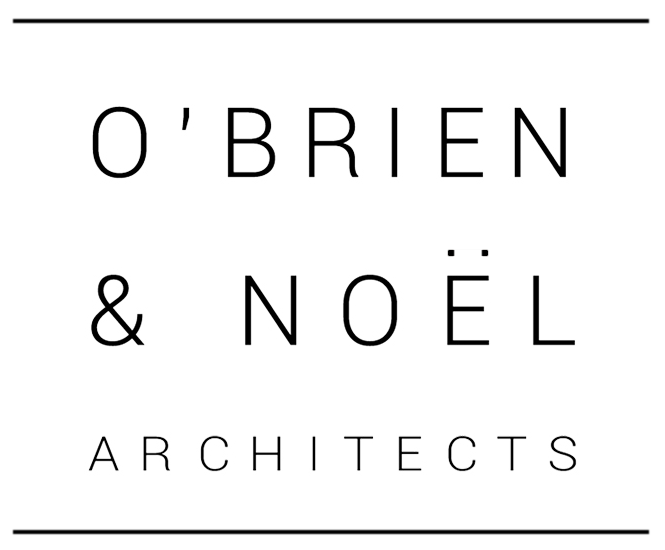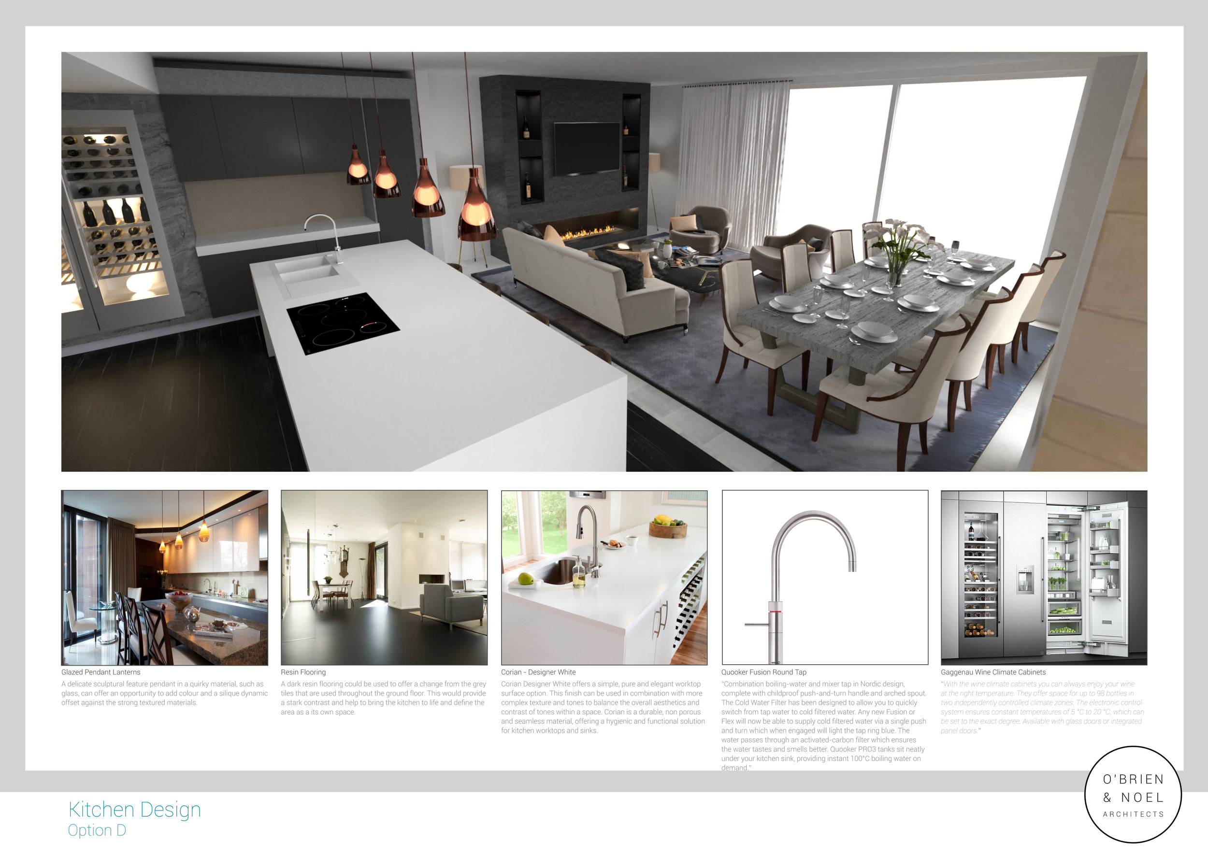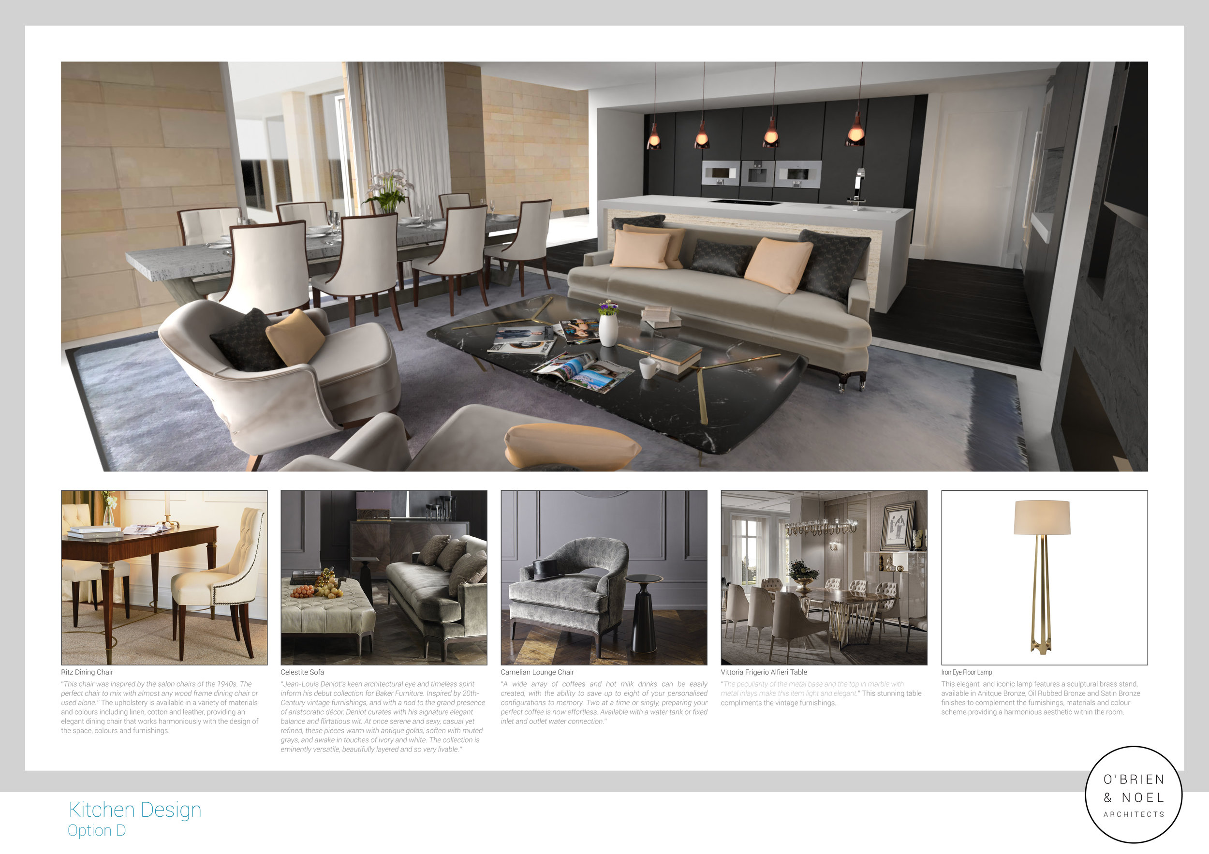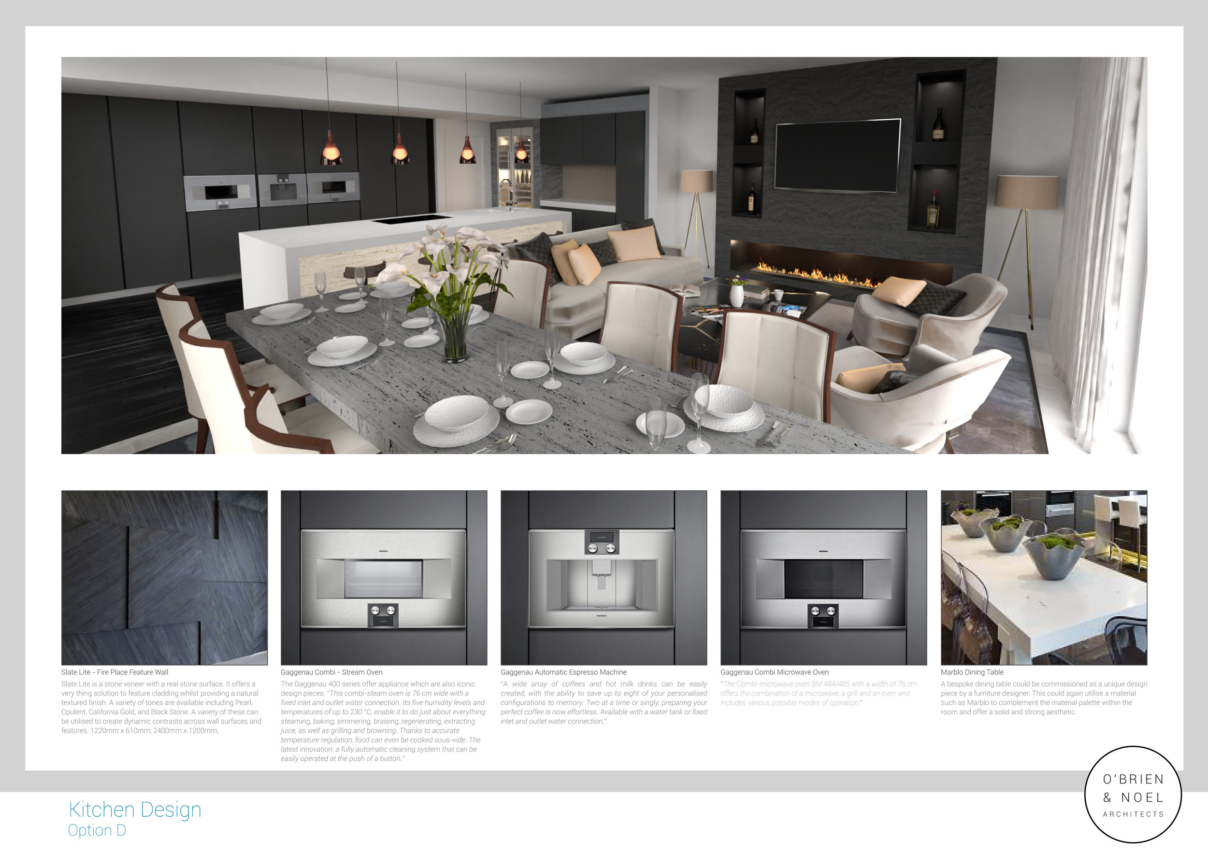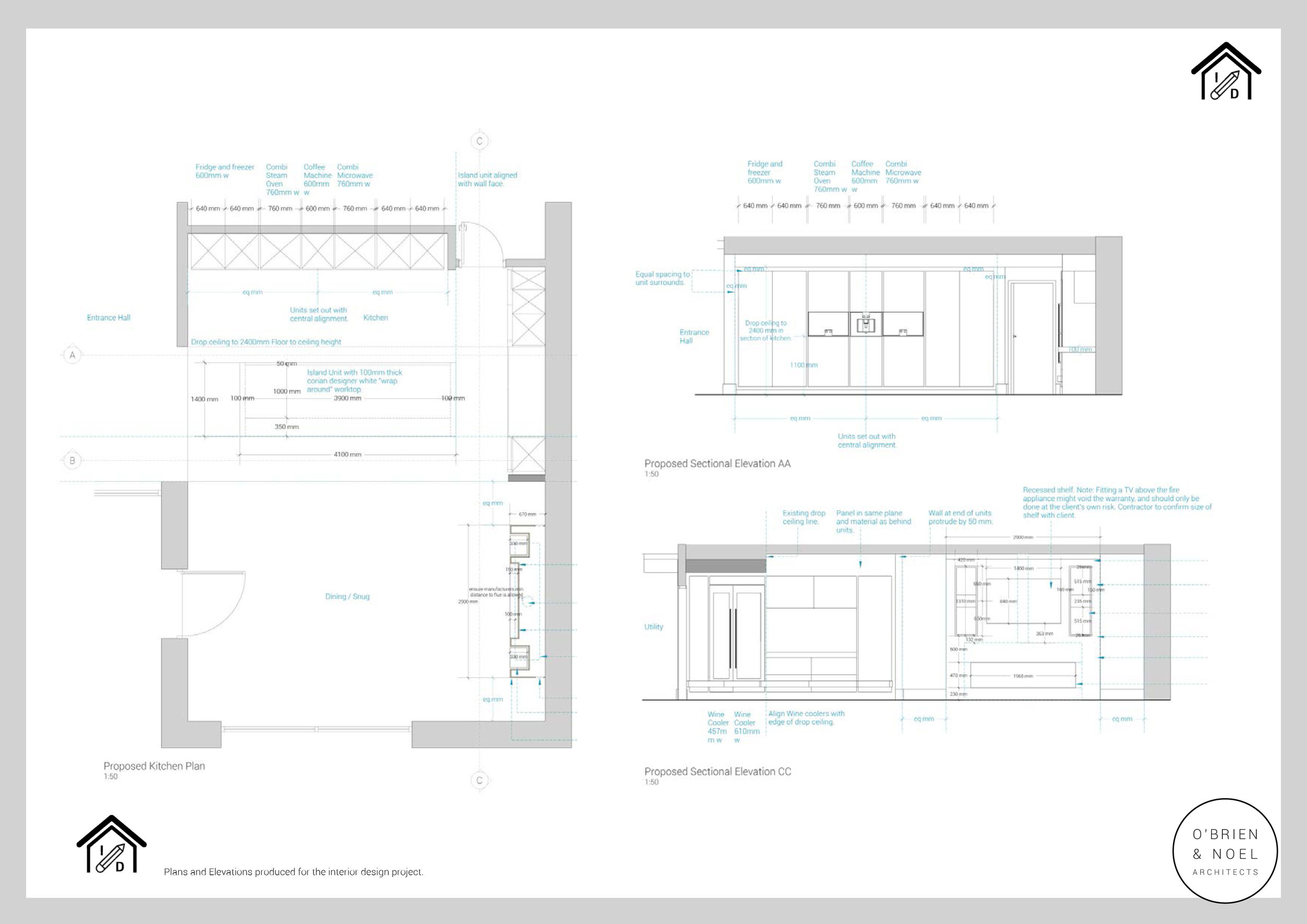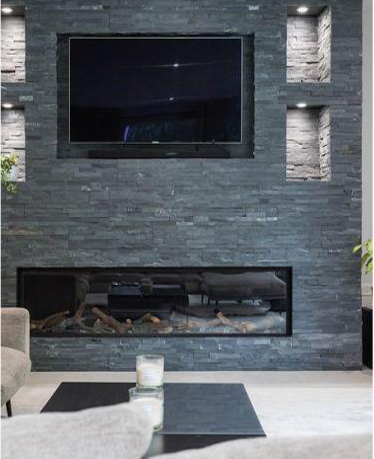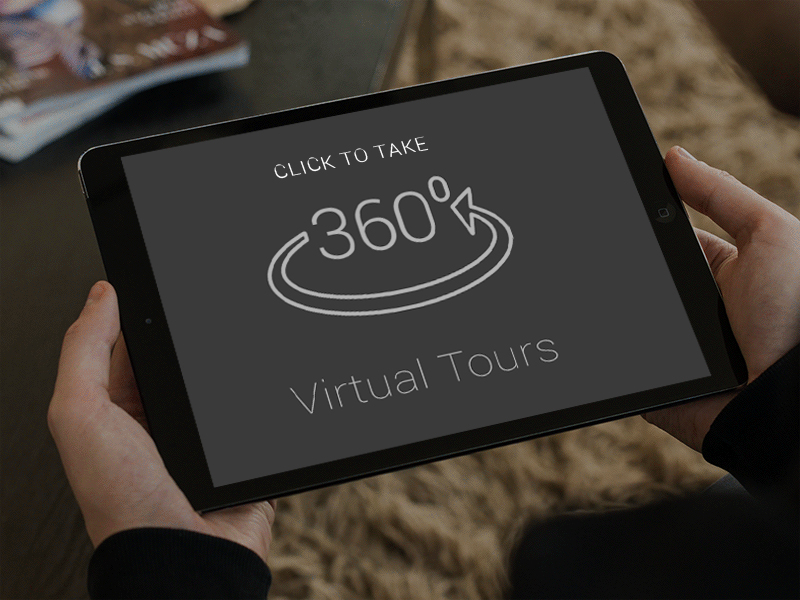PRIVATE RESIDENTIAL - Interior Design Project.
Renowned for our interior design, fit out and refurbishment services, O’Brien & Noël Architects were commissioned to create an interior design to revitalise this existing Passivhaus family home. The existing building had a lifeless and empty feeling, and the client’s brief was for a harmonious design to will bring the house to life.
Warm, bespoke design for a classic luxury finish
A meticulous design process ensured that all details and aspects of the interior design themes were harmonious with the architectural concepts of the existing layout.
Click the Image Below to Take a 360 Virtual Tour.
Throughout the design process, we explored design options for the kitchen, living room and entrance hall. We presented the design options to the client using a range of CGI images and 360 degree virtual tours (produced in house by Studio 2FLA), presentation boards, FF&E schedules and material samples. This allowed the client to have a direct involvement in the design process, and ensure the designs met their aspirations.
