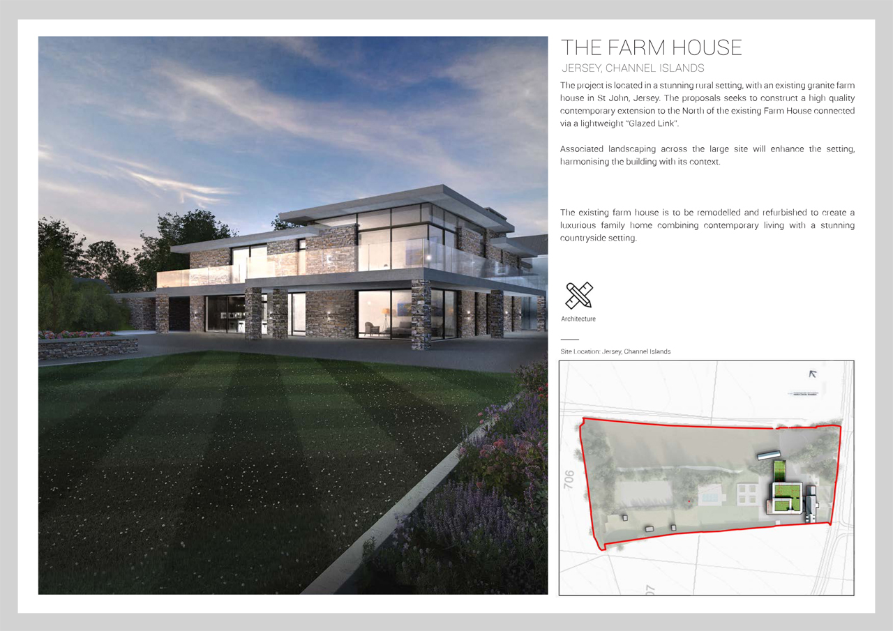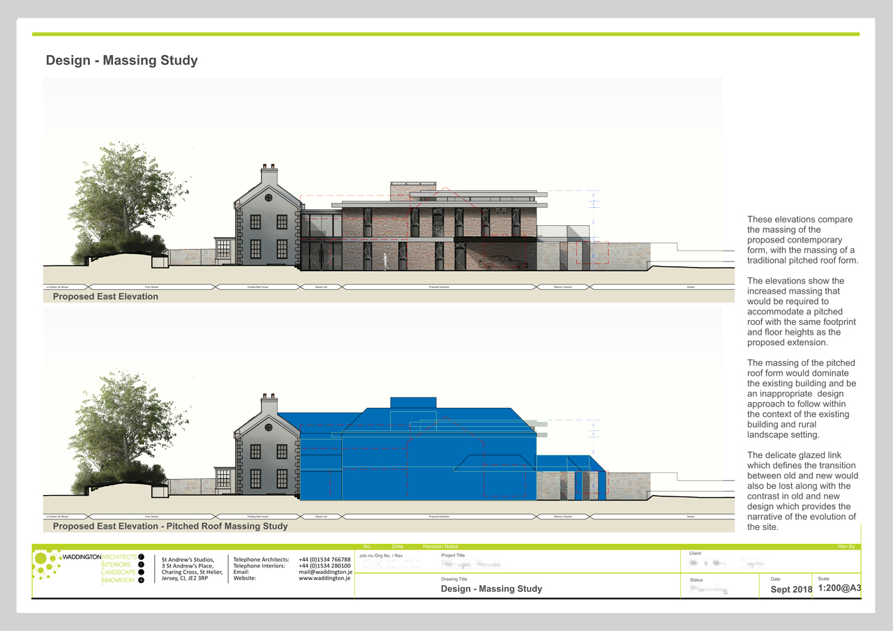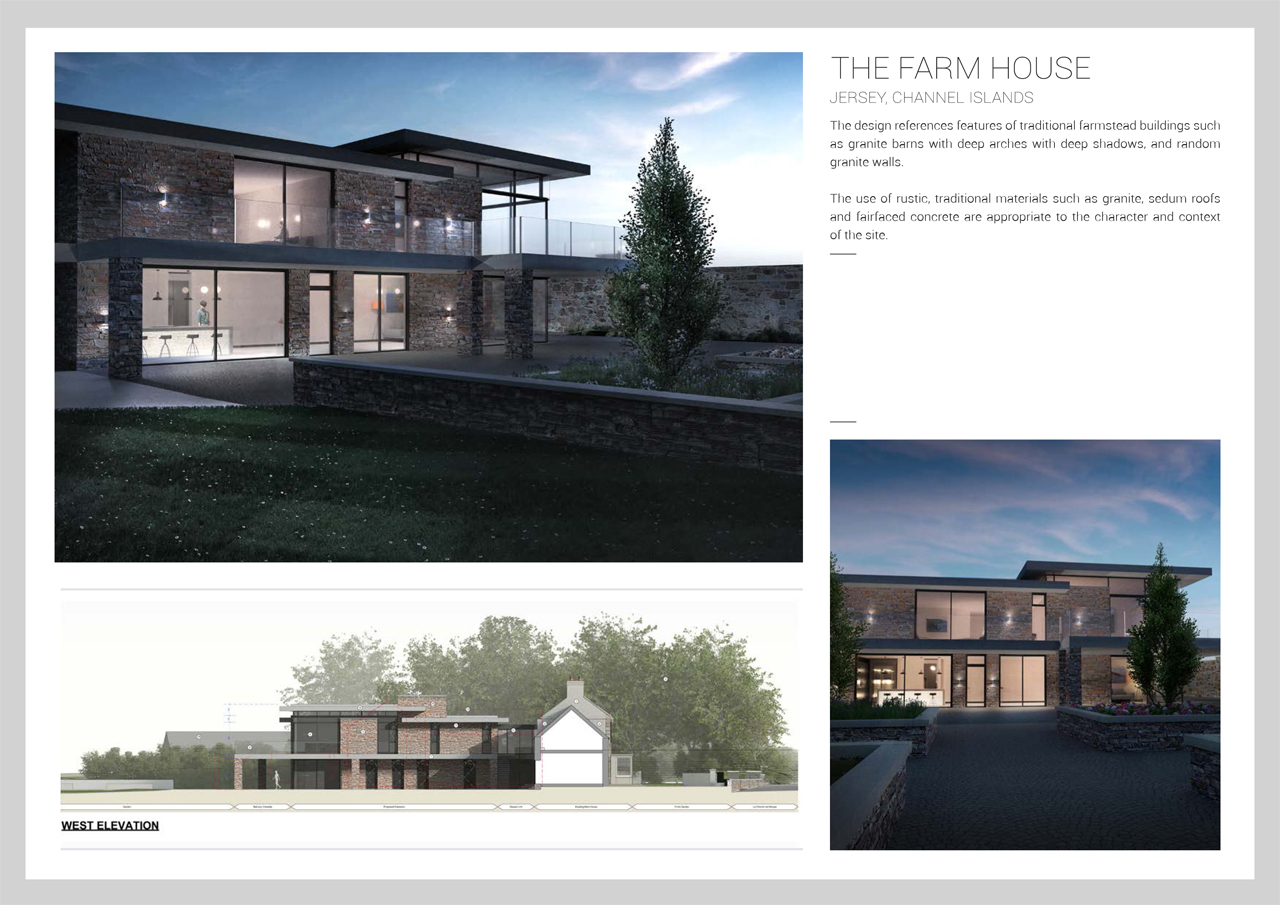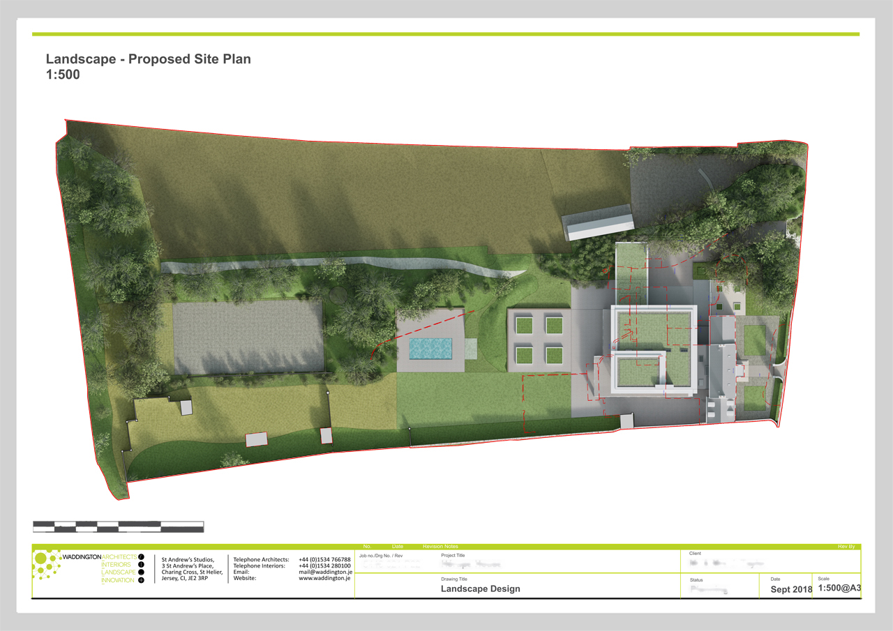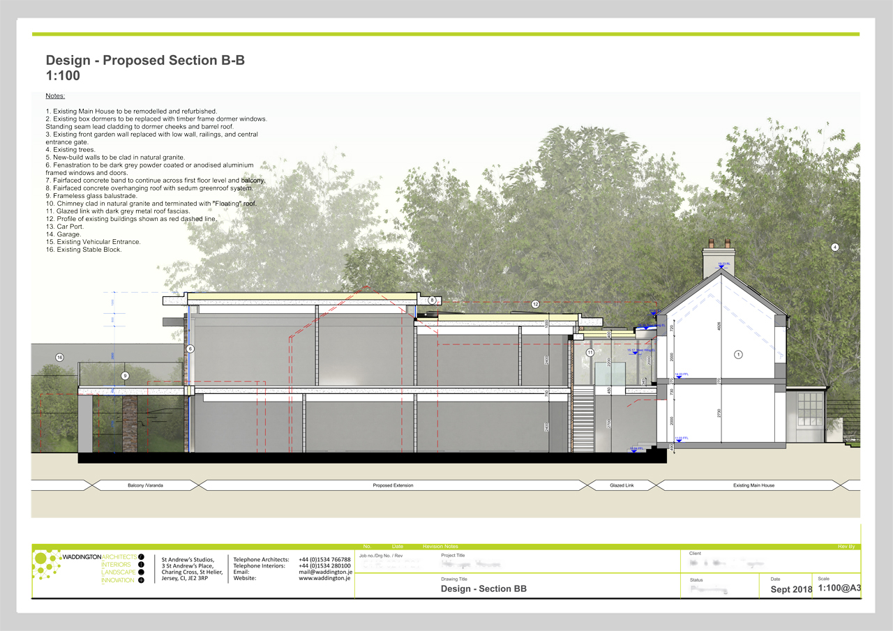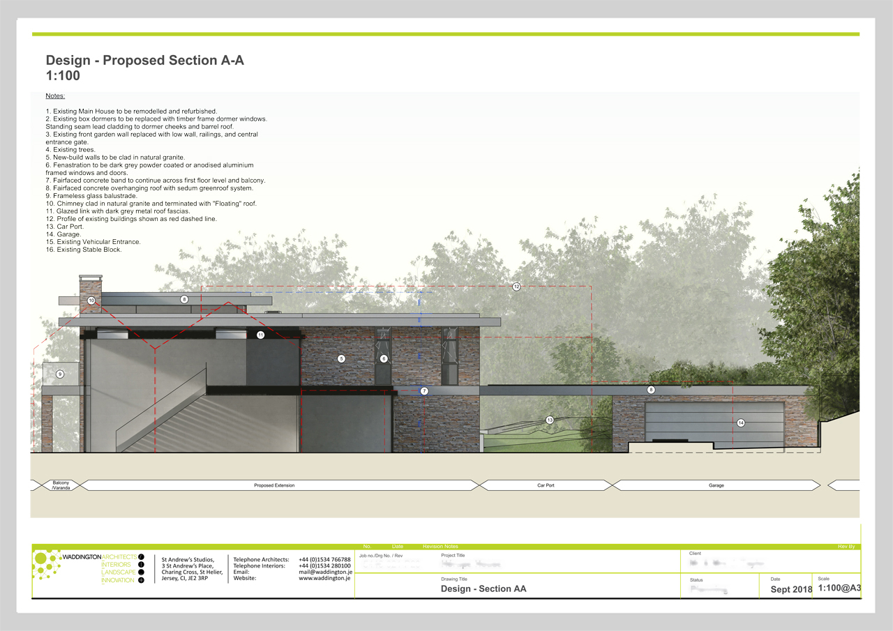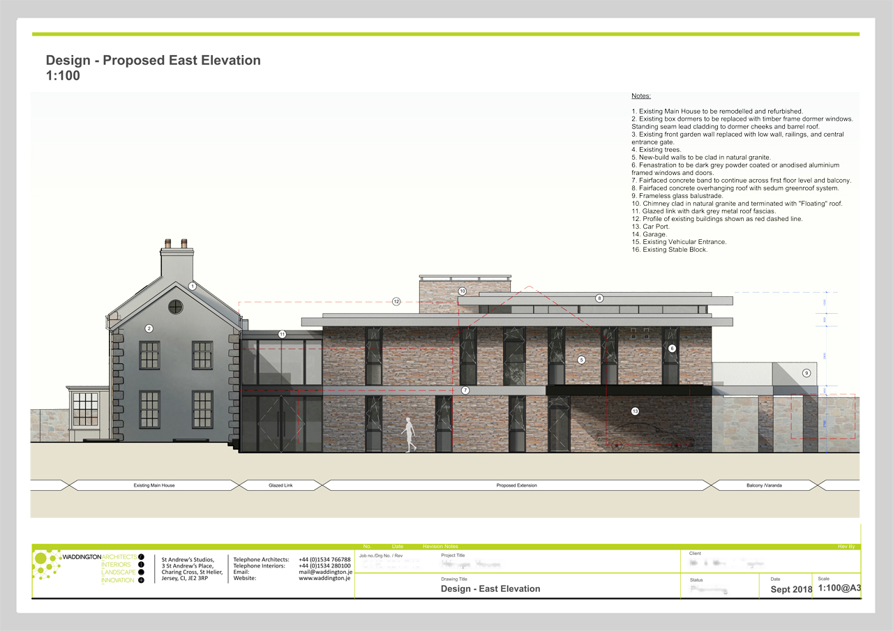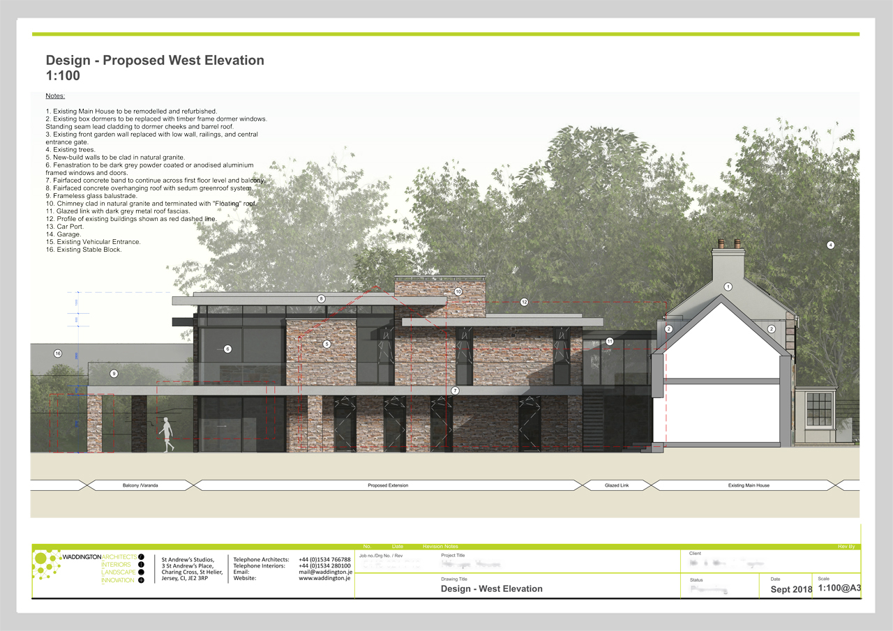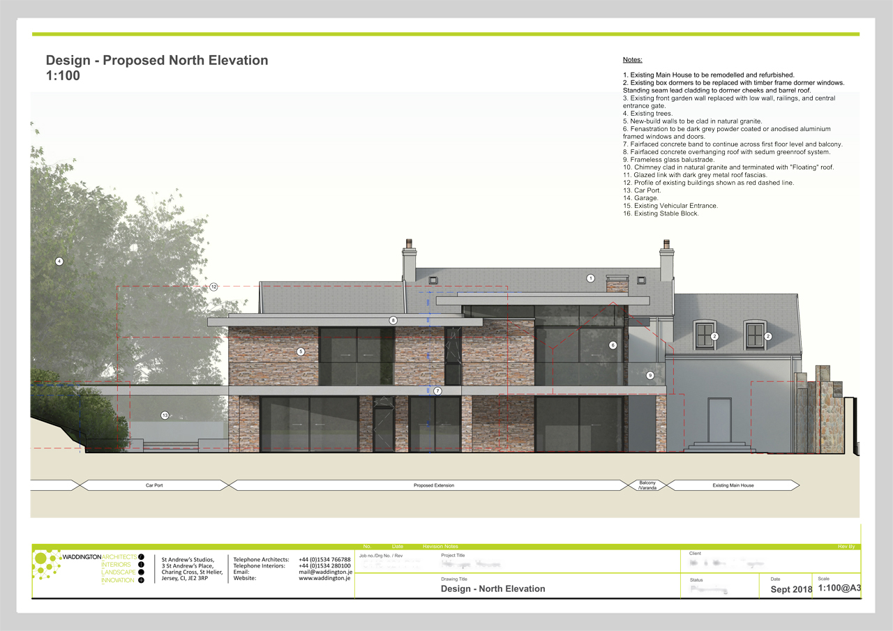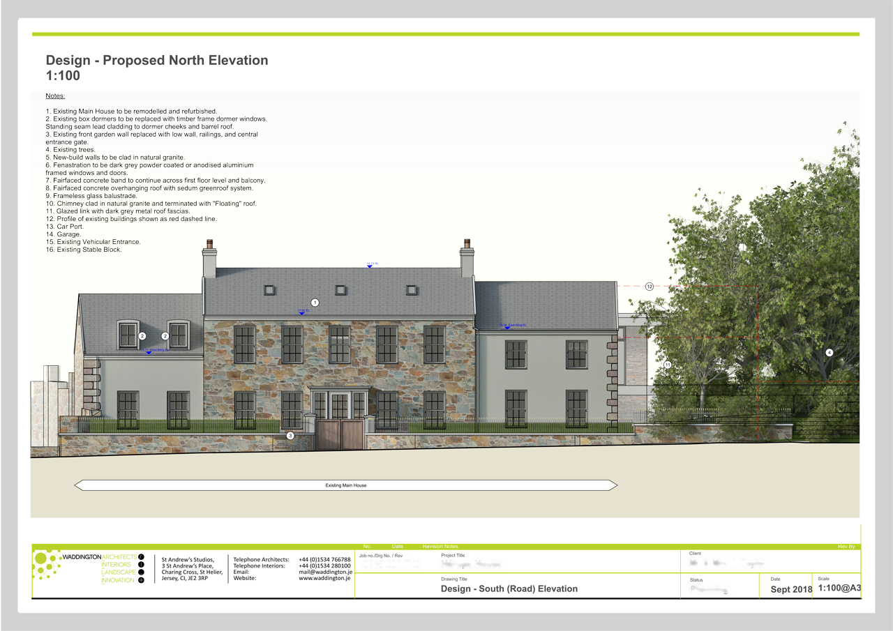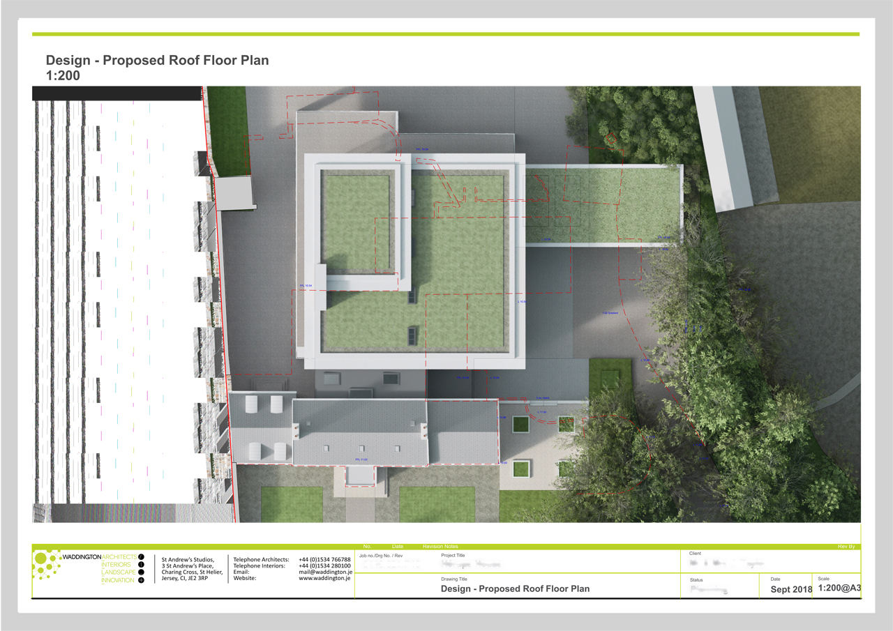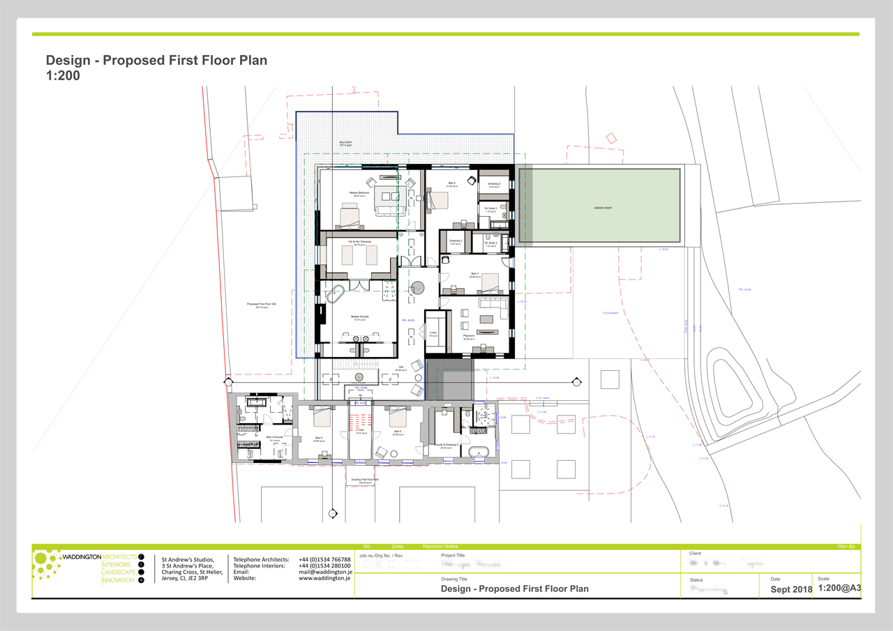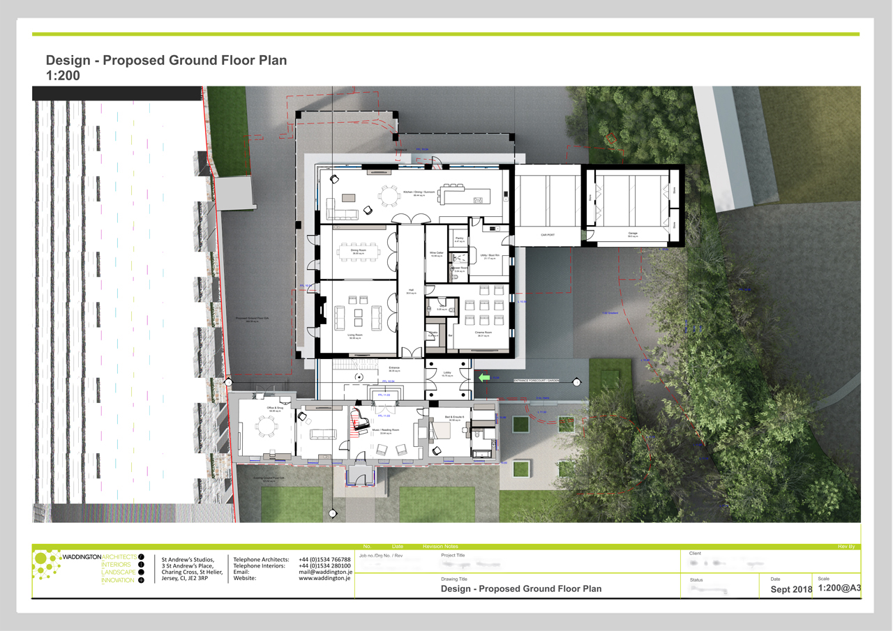THE FARM HOUSE ST JOHN, JERSEY, CHANNEL ISLANDS
Project in collaboration with Waddington Architects, Interiors & Landscape, Jersey
The project is located in a stunning rural setting, with an existing granite farmhouse in St John, Jersey. The proposals seeks to construct a high quality contemporary extension to the north of the existing farm house connected via a lightweight “glazed link”.
Contemporary, Bespoke Architectural Design.
Associated landscaping across the large site will enhance the setting, harmonising the building with its context. The existing farm house is to be remodeled and refurbished to create a luxurious family home combining contemporary living with a stunning countryside setting.
The design references features of traditional farmstead buildings such as granite barns with deep arches with deep shadows, and random granite walls. The use of rustic, traditional materials such as granite, sedum roofs and fairfaced concrete are appropriate to the character and context of the site.



