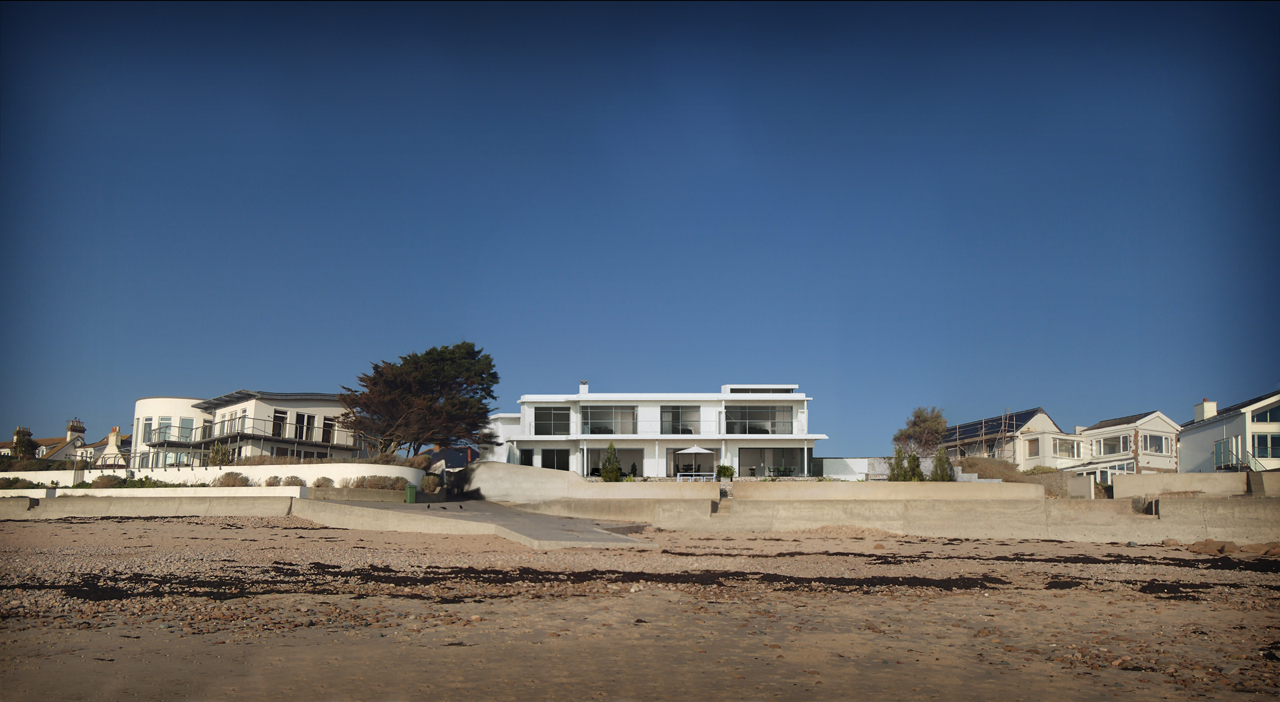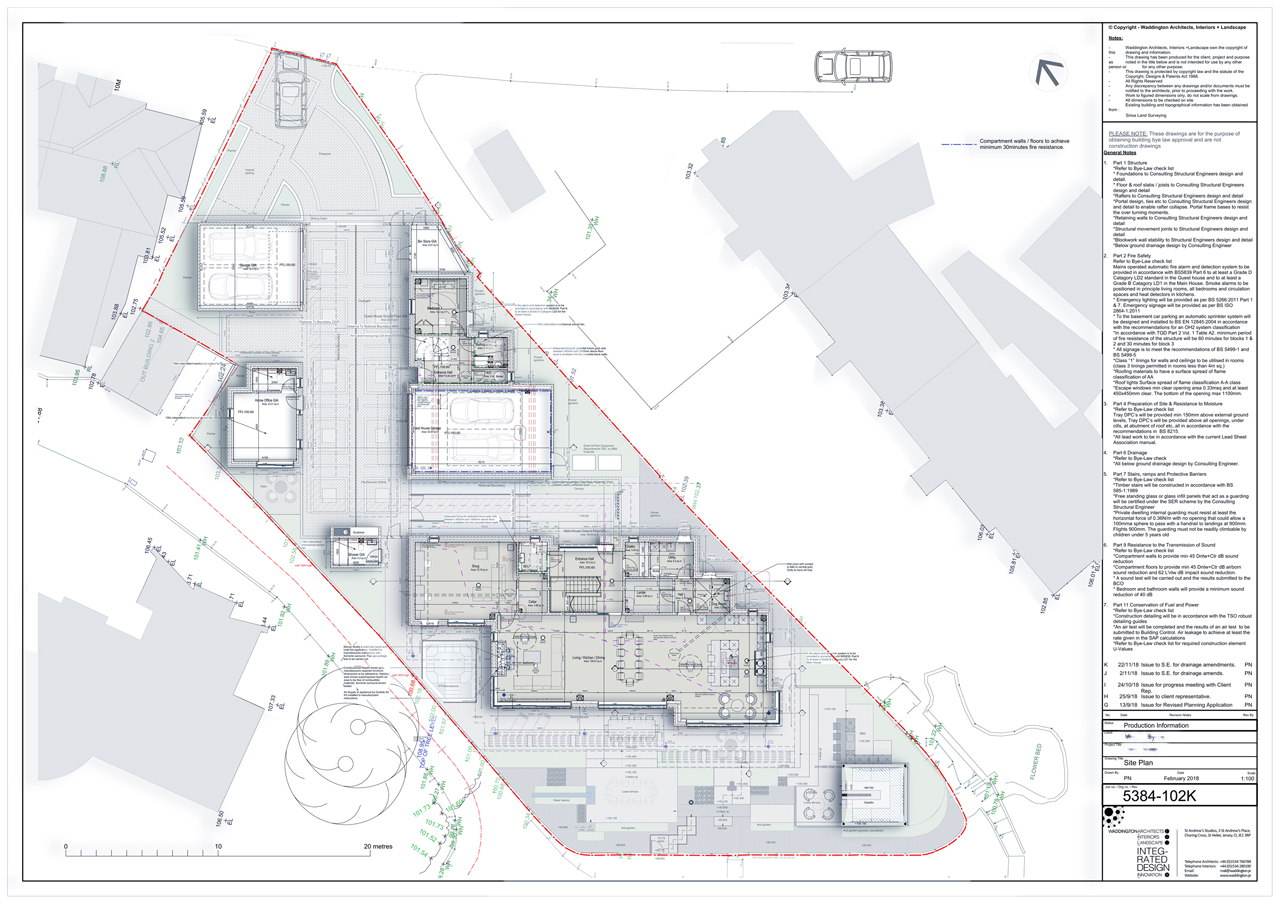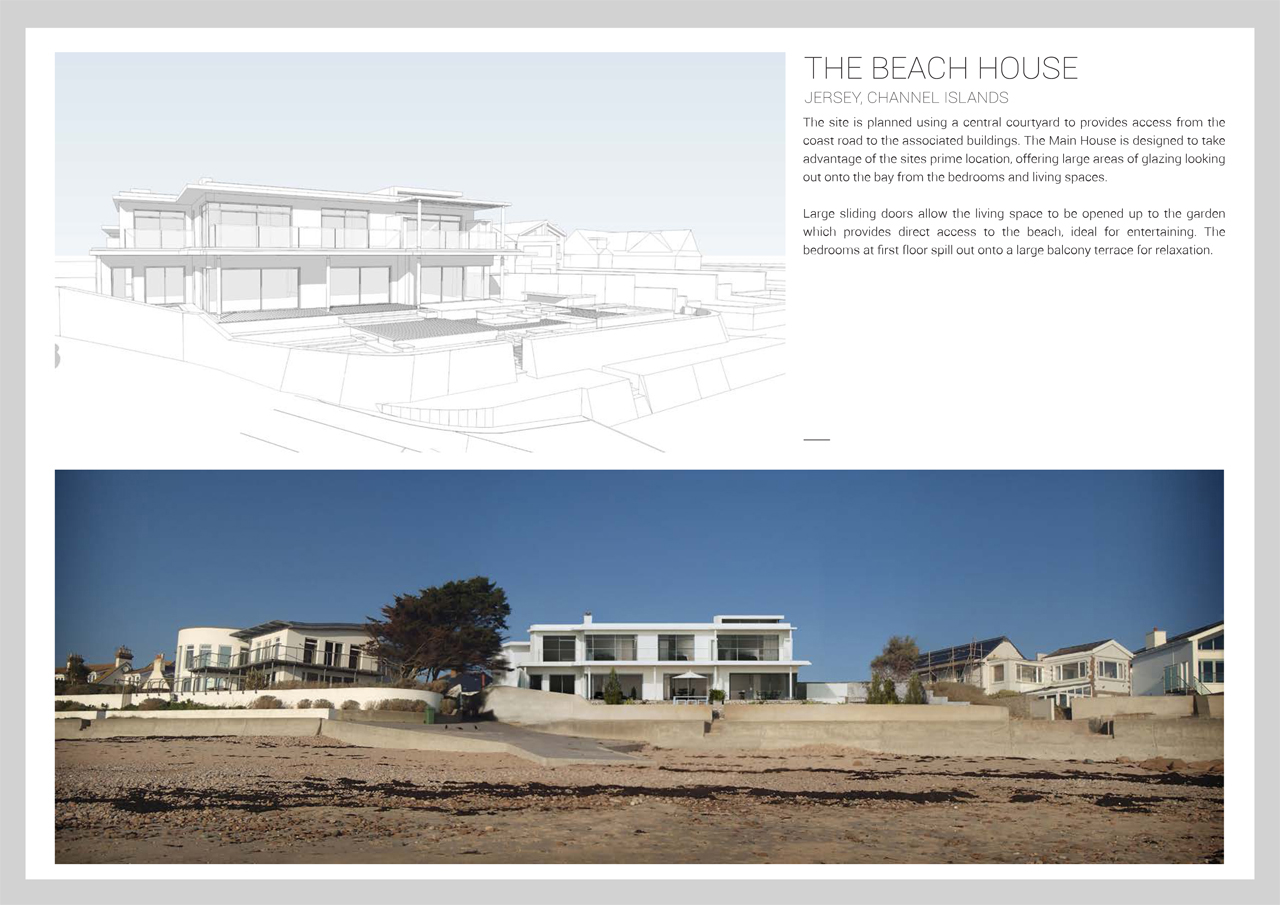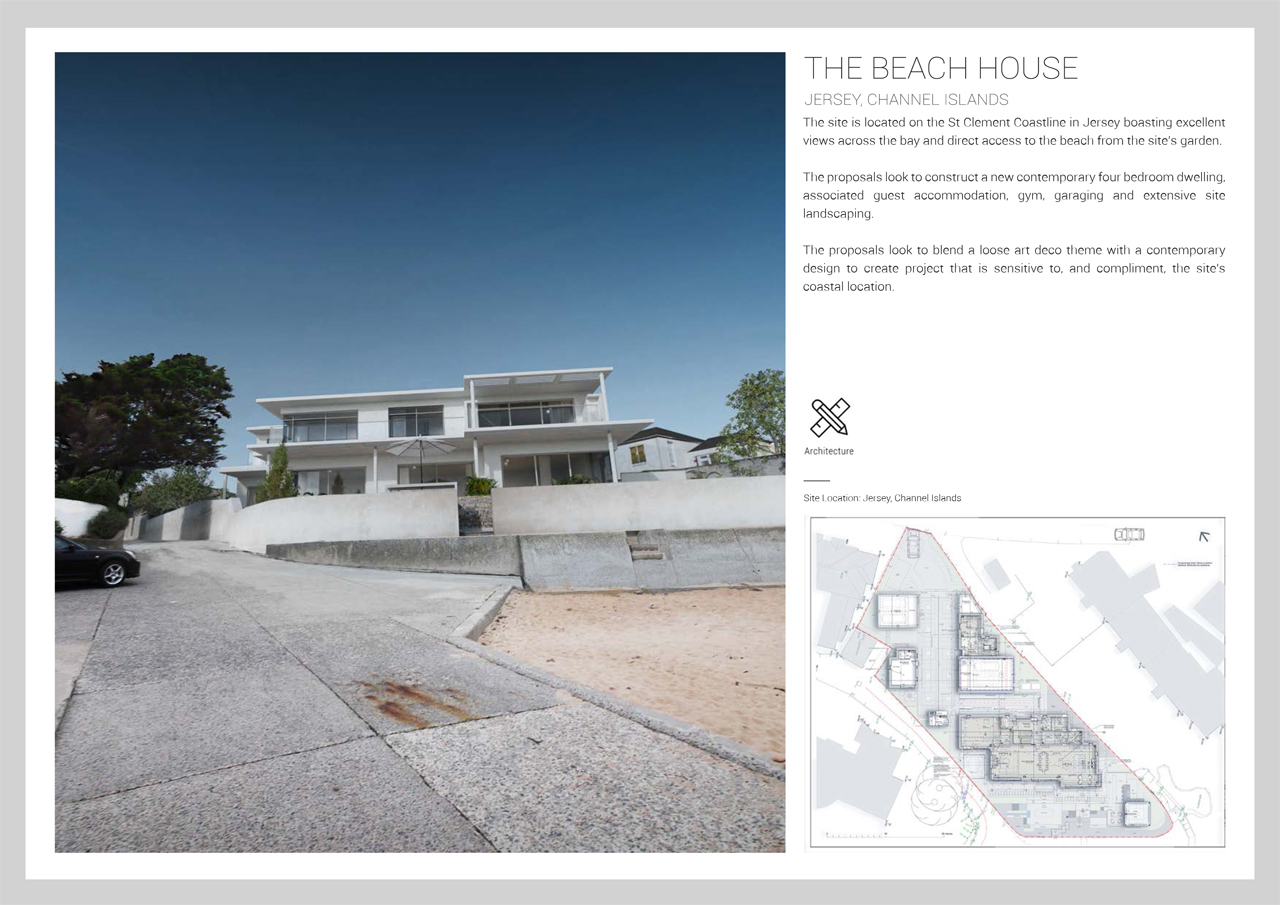Beach House, jersey - Residential scheme
Project in collaboration with Waddington Architects, Interiors & Landscape, Jersey
The site is located on the St Clement Coastline in Jersey boasting excellent views across the bay and direct access to the beach from the site’s garden. The proposals look to construct a new contemporary four bedroom dwelling, associated guest accommodation, gym, garaging and extensive site landscaping. The proposals look to blend a loose art deco theme with a contemporary design to create project that is sensitive to, and compliment, the site’s coastal location.
Residential Technical Design Development
The site is planned using a central courtyard to provides access from the coast road to the associated buildings. The Main House is designed to take advantage of the sites prime location, offering large areas of glazing looking out onto the bay from the bedrooms and living spaces. Large sliding doors allow the living space to be opened up to the garden which provides direct access to the beach, ideal for entertaining. The bedrooms at first floor spill out onto a large balcony terrace for relaxation.









